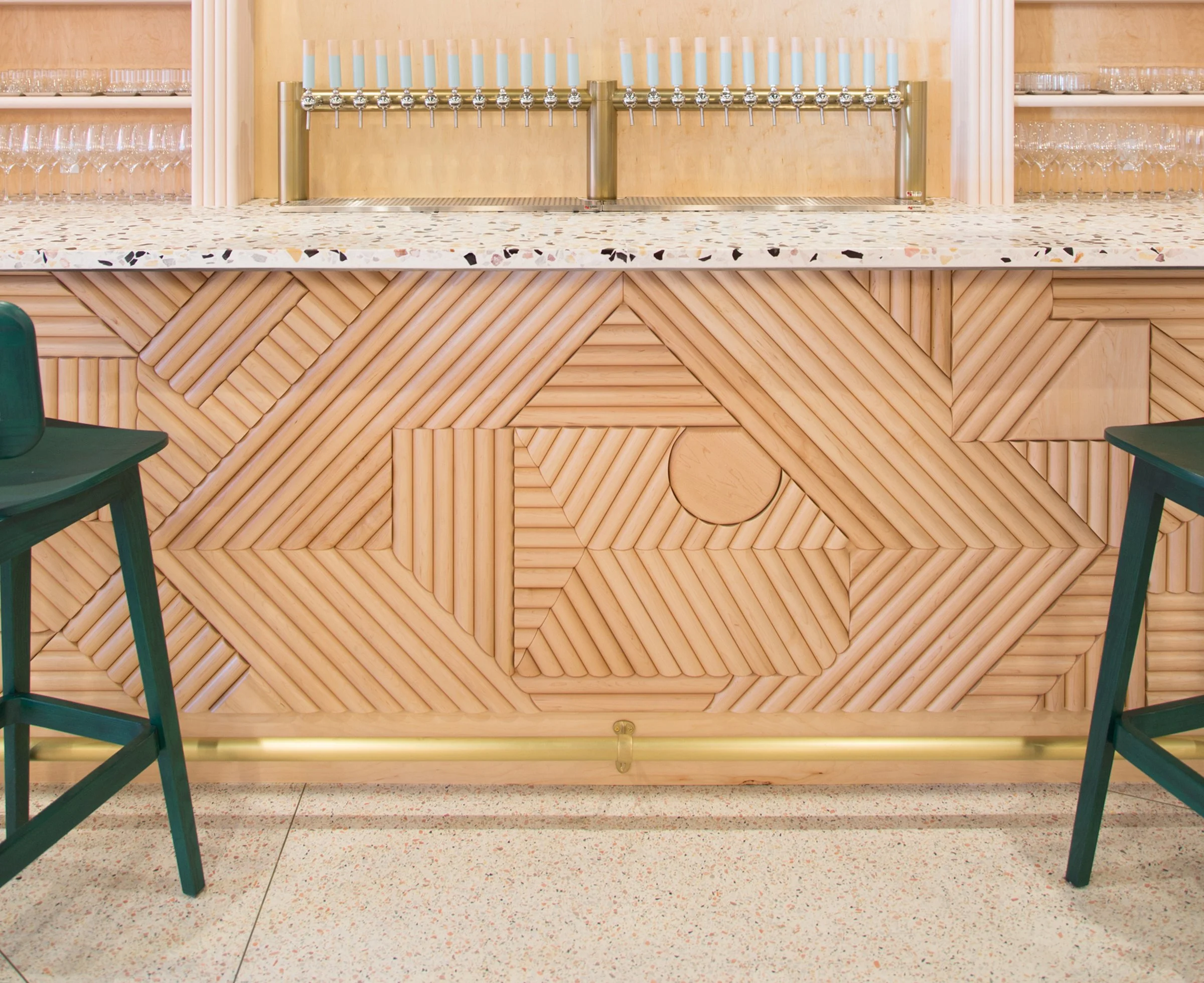Erosion Winery
PROJECT SPECS:
Client - Erosion Wine Co
Design - Lucille Buell Interior Design
General Contractor - Gar Rector + Associates
Photography - Rob Watermeyer, my own
Scope of work - Project management, design development, fabrication, installation
Completion date - 2019
Process
There were too many elements to this project to dive into detail on all of them. I’ll save the novel for another day and just focus on the process for cutting all the wood pieces to correct size and shape.
If I measured the length and end angles of every piece on these panels it would have taken a year to finish. Instead, I broke all the panels into clusters and processed one cluster at a time. Each panel had somewhere between 20-50 clusters. After I identified all the different clusters on the paper template I would slowly work through, surgically cutting out the paper and replacing it with solid wood.
All the wood pieces for a given cluster would be cut oversized and glued down in the correct orientation. After the pieces were firmly adhered I could cut the cluster to size, trimming all the ends at the right length and angle in one pass. If there were 15 wood pieces in a cluster, I would trim all 15 ends in one cutting pass, instead of 15 different cuts. Not only that, but as long as I cut in a straight line they would all be in a perfect plane.
Here’s the fun part though: each panel was like a giant order-of-operations puzzle. If I worked through the clusters in the correct order it was smooth sailing. If I worked in the wrong order I was effectively building roadblocks that would get in the way of working on future clusters. It’s kind of like painting a floor. If you don’t plan your exit strategy, you’ll get stranded in a corner. A bit more complicated than that, but there was a lot of strategizing, visualizing and problem solving long before I started gluing anything.











